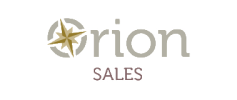Howells Mere 47, The Lower Mill Estate, GL7 6DU
Property Features
- Significant SDLT Saving may be possible
Property Summary
Great opportunity to buy this fantastic and ready to go property, complete with large boat store with loft and recent new high quality furniture. Located in a tranquil part of the exclusive Lower Mill Estate, with gorgeous lake views, this 4 bedroom holiday home offers a beautiful lifestyle as well as strong holiday let rental income. Membership to the private spa and facilities is included. This is a successful holiday let offering 4 double bedrooms, three of which have an ensuite bathroom/shower room. The accommodation is across 3 floors with access to a private sun deck from the first floor offering breathtaking, south westerly views over the lake and further across the nature reserve. An excellent holiday let property with 12 months occupancy and access to an abundance of outside activities, including tennis courts, kids play areas, as well as the spa which has outdoor and indoor heated pools. Furniture available, by separate negotiation. BOAT STORE INCLUDED.
Full Details
Great opportunity to buy this fantastic and ready to go town house design holiday home, complete with large boat store (with loft) and recent new high quality furniture. Located in a tranquil part of the exclusive Lower Mill Estate, with gorgeous lake views, this 4-bedroom holiday home offers a beautiful lifestyle as well as strong holiday let rental income. Membership to the private spa and facilities is included. This is a successful holiday let offering 4 double bedrooms, three of which have an ensuite bathroom/shower room. The accommodation is across 3 floors with access to a private sun deck from the first floor offering breathtaking, south westerly views over the lake and further across the nature reserve. An excellent holiday let property with 12 months occupancy and access to an abundance of outside activities, including tennis courts, kids play areas, as well as the spa which has outdoor and indoor heated pools. Furniture available, by separate negotiation. BOAT STORE INCLUDED.
ACCOMODATION Ground floor: Entrance hall, open plan kitchen, dining and living area, deck, WC. First floor: Landing, bedroom 3 with en suite and balcony, bedroom 4 and house bathroom. Second floor: Master bedroom with en-suite bathroom and bedroom 2 also with an en-suite bathroom. The property benefits from oak flooring throughout the ground and first floors with carpet throughout the second floor. 47 Howells Mere, Robins Lodge, is situated in the centre of a small terrace of 5 similar properties with tranquil lake views to the rear.
ENTRANCE HALL Accessed via a footpath, the covered porch opens into the entrance hall which has oak flooring and a WC. Access to the living area and kitchen.
MAIN LIVING AREA The open plan living area has full height glazed windows with views overlooking the southern end of Howell's Mere lake. Sliding doors open to provide access to the west facing deck. The open plan living provides ample space for family life, entertaining and dining and catching the evening sun. A contemporary "Scandi" style wood burning stove provides the focal point of the sitting area. The oak flooring extends throughout the ground floor.
KITCHEN The open plan kitchen is finished with granite tops and a good range of gloss finished kitchen units in contrasting white and dark wood finishes to give a contemporary feel. Appliances include a large 5 burner gas hob, built under oven and microwave all by Neff. Integrated fridge/freezer and a 1 ½ bowl sink with mixer tap.
FIRST FLOOR
BEDROOM 3 A good sized double bedroom with fantastic views over Howell's Mere from the balcony. Built in wardrobe and en suite shower room with heated towel rail and limestone tiles.
BEDROOM 4 Double or twin bedroom with built in wardrobe and a door to a Juliet balcony overlooking the front of the property.
FAMILY BATHROOM Bath with shower over, WC and wash hand basin. Heated towel rail and window to front.
SECOND FLOOR
MASTER BEDROOM Impressively sized master bedroom with a glazed door opening to a Juliet balcony with stunning views over the lake and nature reserve. There are two large alcoves equipped with hanging rails and shelving. The en suite bathroom includes a bath with shower over, wash hand basin, WC and a heated towel rail.
BEDROOM 2 A double or twin bedroom situated at the front of the property with built in wardrobe and en-suite bathroom including a bath with shower over, wash hand basin, WC and a heated towel rail.
OUTSIDE There are two sun decks at the rear of the property, both enjoying incredible south west facing lake and surrounding nature reserve views. Both sun decks are of equal large size. One allocated parking space nearby with a visitors space located close by. BOAT STORE a short walk from the property and is included within the asking price.
ANNUAL RUNNING COSTS: Remainder of a 999 year lease, approx. 980 years. Ground rent, linked to RPI, reviewed annually, approx. £2,700per annum. Service charge, reviewed annually, not for profit, approx. £6,000 per annum. Council tax only applicable if used purely as a second/holiday home and not rented out. This property is currently a well established holiday let rental property. please ask for exact figures.
ONSITE AMENETIES - Access to onsite exclusive spa, tennis courts, kids play areas, fishing lakes, nature trails and much more.















































