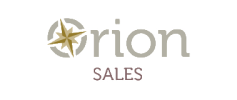33 Clearwater, The Lower Mill Estate, GL7 6BG
Property Features
- Significant SDLT Saving may be possible
- 5 bedroom, end of terrace holiday home
- Access to the onsite exclusive spa
- Set within 550 acre nature reserve
- Access to onsite Tennis courts & kids play areas
- Access to lakes for non-motorised water sports & fishing
- Great rental potential
- Stunning lake views of Somerford Lagoon
- 24/7 gated & manned security
- Boat store included worth circa. £35,000
Property Summary
A beautiful 3 storey, 5 bedroom, end of terrace lakeside holiday home set within the exclusive Lower Mill Estate, with some of the best views on the entire estate, across Somerford Lagoon. On the ground floor there is the first double bedroom/alternative master with ensuite and sun deck overlooking Somerford Lagoon, a second double bedroom, also with access to the sun deck, and one final double bedroom. A family bathroom completes the ground floor. The first floor consists of a large open plan kitchen, living and dining area with spectacular lake views, as well as a further sun deck and single/bunk bedroom. On the 2nd and final floor is the master bedroom, or alternativley a guest suite, complete with ensuite. This property has access to the onsite exclusive spa as well as the development's other facilities. BOAT STORE INCLUDED WORTH APPROX. £35,000. GREAT RENTAL POTENTIAL. EPC RATING C.
Full Details
ACCOMMODATION A Three storey, 5 bedroom holiday home with reverse living accommodation. Ground floor - 3 double bedrooms, one with ensuite bathroom and a family bathroom, plus utility/storage cupboards. First floor - Spacious living/dining area with open plan kitchen, single/bunkroom bedroom. Second floor - Guest suite comprising double bedroom with ensuite bathroom and fitted wardrobe. A well maintained property with neutral colours throughout, oak wooden floors and a new extended sundeck overlooking the lake, which was re-decked and extended in Spring of 2022. A separate Boat Store also comes with this property.
LIVING ROOM/DINING ROOM The living room is the main, breathtaking feature of the house with its high ceilings and floor to ceiling glazed windows for enjoying the fabulous panoramic lake views. A modern contemporary wood burning stove is there for those chilly night. Access through large sliding, glass doors to the upper deck, providing a perfect place to sit and take in the abundance of bird life that habits the lake all year round.
KITCHEN The large kitchen is open plan to the living area and allows views to the lake. A good range of modern kitchen units with integrated appliances. Solid Oak flooring throughout.
BEDROOM ONE Situated on the ground floor this double bedroom has access to the deck. Lie in bed and admire the views as the sun comes up over the lake. An ensuite bathroom provides a bath with shower over, sink and WC. Built in large wardrobes. Carpeted flooring to bedroom, tiled flooring to ensuite.
BEDROOM TWO Situated next door, this bedroom is another double, and again has access to the large sun deck. Built in cupboard providing useful hanging space. Carepted flooring.
BEDROOM THREE On the ground floor, a great sized bedroom suitable for double or twin beds. Built in cupboard with useful hanging space. Carpeted flooring.
FAMILY BATHROOM The bathroom has a shower, WC and wash-hand basin all in white sanitaryware. Tiled flooring.
FOURTH BEDROOM A single or bunk room situated on the first floor close to the living area, so could be used as playroom or study. Solid Oak flooring.
MASTER SUITE Occupying the top floor, this large bedroom is self contained with its own ensuite, wardrobe and storage area. Carpeted flooring to bedroom, Tiled flooring to ensuite bathroom.
OUTSIDE There are two decks, one lower and an upper to enjoy the mesmorising lake views this property has to offer. One allocated parking space close by. Large Boat Store a short walk from the property, with operating electrics.
ANNUAL RUNNING COSTS: Remainder of a 999 year lease, approx. 975 years. Ground rent, linked to RPI, reviewed annually, approx. £2,200 per annum. Service charge, reviewed annually, not for profit, approx. £5,000 per annum. Council tax applicable. This property is currently a well established, family-run holiday let rental property. 11 Months occupancy as a holiday home - Subject to approval, a fee can be paid to extend this to 12 months occupancy, still as a holiday home.











































































